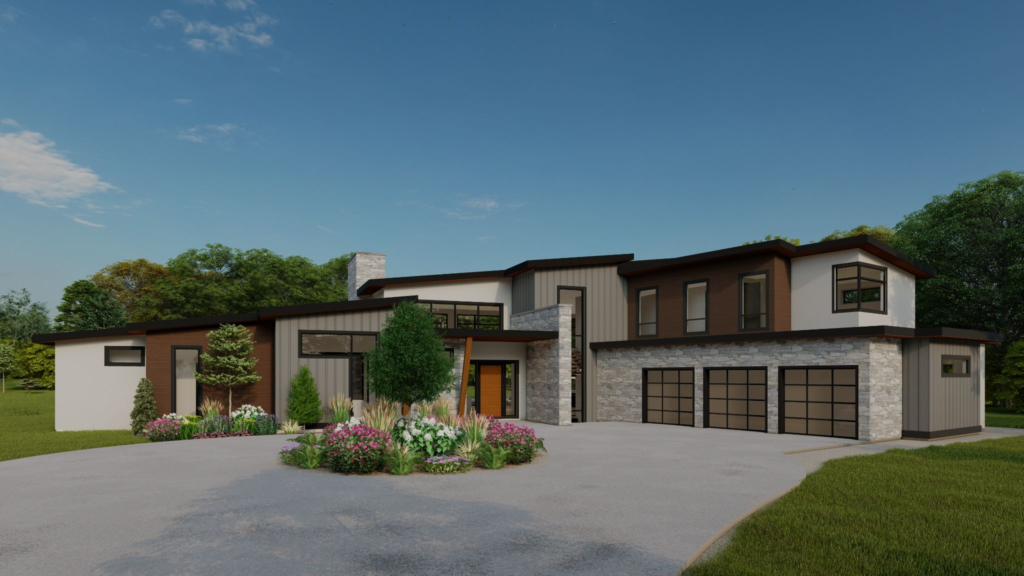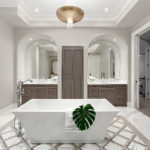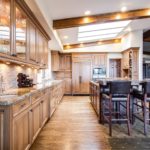Modern architectural styles may look almost identical, which can make it hard to figure out which style you want for your custom home. In this blog you will find some of the key features that help identify the different architectural styles of modern buildings. Many of these styles share features, it is the different combinations that set them apart.
- A-Frame
A-Frame architecture is fairly uncomplicated and easy to spot. A-Frame homes are exactly what you would expect, a standard A shape. Most A-Frame homes are generally smaller and make great designs for cabins!

- Art-Deco
The art-deco era comes from the 1920’s and 30’s. These homes stand out with their geometric designs, minimalist building materials, and the balance between opulence and practicality. The ornateness of art-deco buildings comes from the use of multiple geometric shapes and designs on the same house. As seen in the picture below, this home utilizes cylinders, rectangles and other geometric designs to create a unique home.

- Contemporary
There are similarities between all contemporary designs, but they may not be apparent at first glance. The most easily recognizable features of contemporary homes are free-form shapes, unconventional volume, clean lines, open floor plans, and large windows. This ZED Studio custom home in Abbotsford BC emulates the large windows, open floor plans, free form shapes and the unconventional volume of contemporary design.
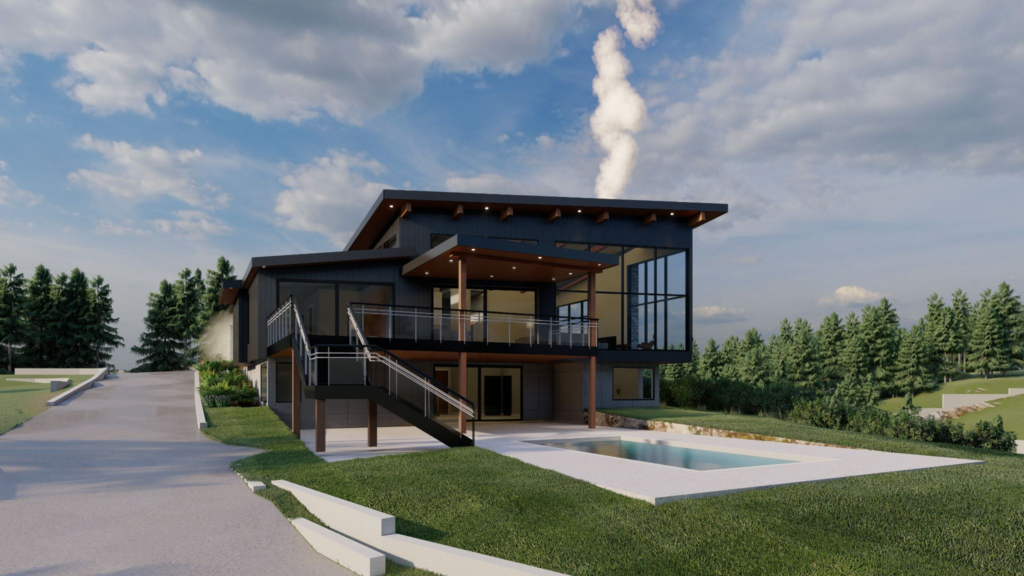
- Mid-Century Modern
Mid-century Modern is a combination of influences from many different design styles. These homes bring together clean lines and geometric shapes, floor to ceiling windows, changes in elevation and access to the outdoors. All of these elements are found in this ZED Studio custom home in Langley B.C. This home features the master bedroom built into the landscape in order to accommodate the owner’s wish to ride his dirt bike on top of the home!
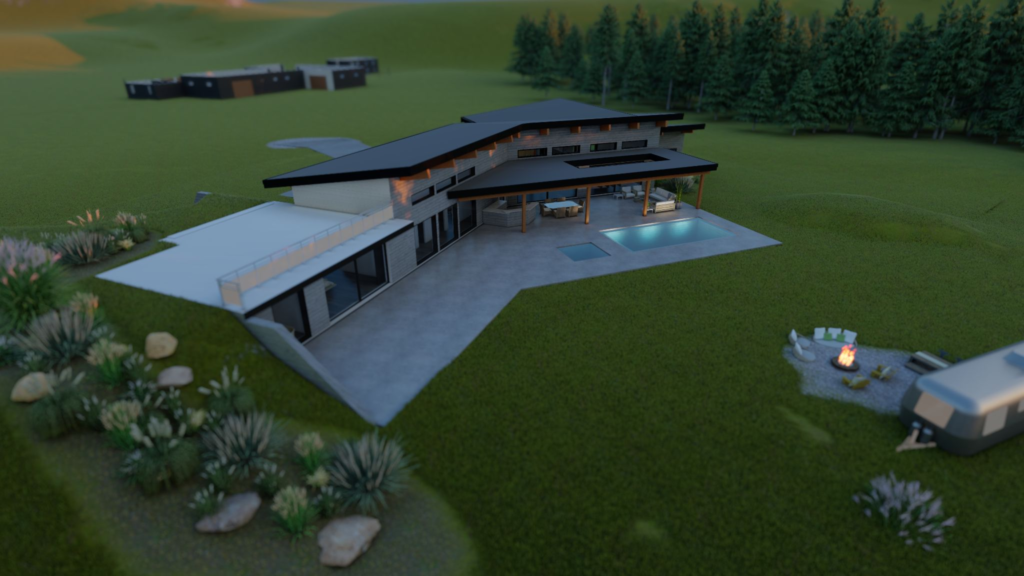
- Modern
What sets modern homes apart are the broad roof overhangs, asymmetrical designs and the use of large smooth shapes. The use of different materials in order to create those large shapes is shown in this ZED Studio home that is completed in Burnaby BC. Also well defined in this home are the roof overhangs, both decks as well as the front door have these features.

- Prairie
Prairie homes take on many of the same features as the landscape that it gets its name from. Natural materials, simple horizontal lines, open floor concept, massive windows, and little to no varying elevations all set Prairie homes apart. While this ZED Studio home is in Anmore BC and far away from the prairies it still has many of the same features. Built into the landscape, this house is only one storey and its horizontal lines make it seem as though it is an extension of the scenery.

- West Coast Contemporary
West Coast Contemporary was established on the West Coast of Canada and the USA, and has become popular all over North America. Varying in size and shape, West Coast Contemporary defining features include flat or low pitched roofs, fairly simple designs (little to no embellishment or intricacy), tend to utilize stucco or wood siding, and large windows (in order to maximize the amount of natural light). This ZED Studio custom home to be built in Pennsylvania checks all of those boxes, the rear of the house is almost entirely windows to maximize gorgeous views and natural light.

