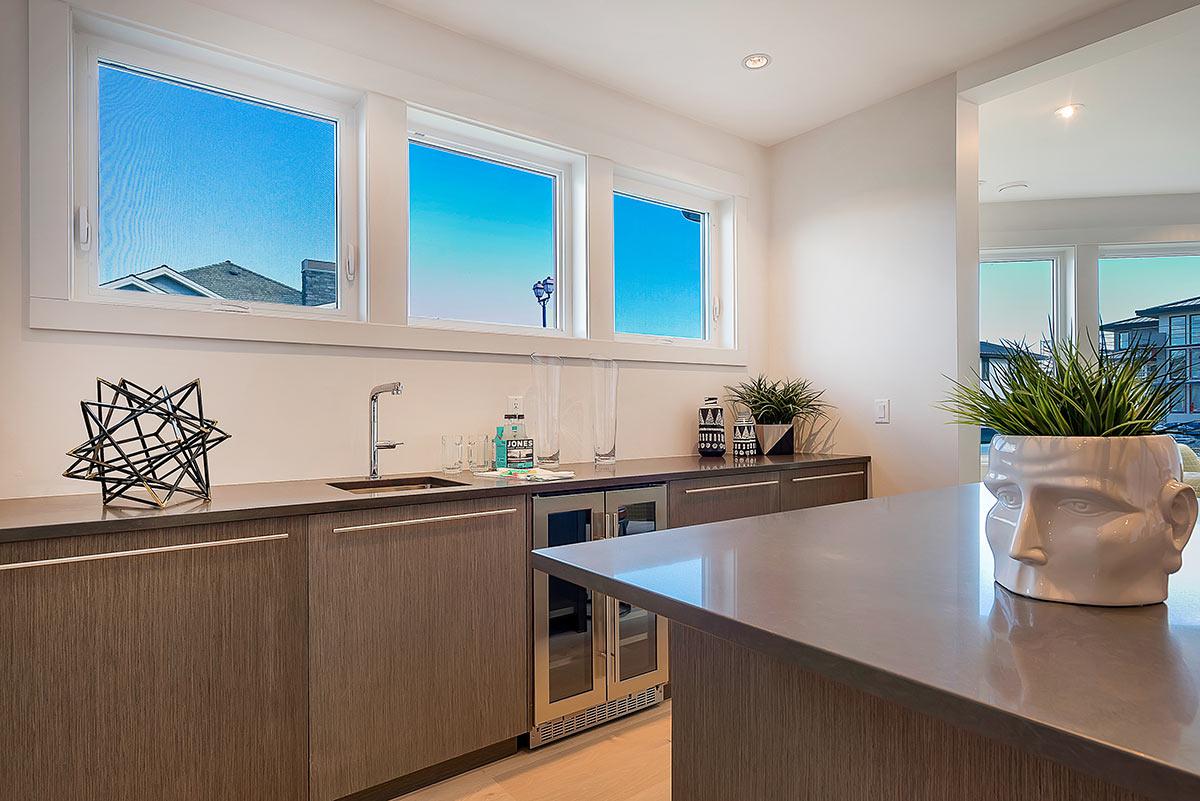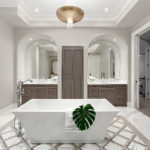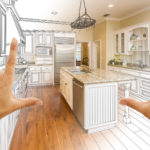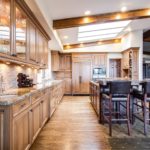When designing a kitchen, it is important to keep in mind these three things: layout, storage, and flooring.Using these things to help integrate functionality and aesthetics will help make your kitchen a perfect place!
The kitchen is the center of the house, a constant stop & meeting point for the residents of any home. Your kitchen will be one of the most travelled areas in your home and it is essential to design one that you will love working in!
There are a lot of factors to keep in mind when designing a new kitchen. Here are some practical things to consider when designing your kitchen!
Layout
Before you get into every detail, choosing the perfect layout of the kitchen is crucial. This is the foundation of an ideal kitchen, it determines where to position the essential components—the kitchen sink, cooking area, refrigerator, table, countertop, and chairs, ect. This also determines the work triangle (triangle between your sink, refrigerator, and stove), traffic movement, and spacing. Your kitchen layout is crucial to having a fully functional and efficient kitchen.
Nowadays, kitchens come in 4 basic layout styles: Galley, L-shaped, U-shaped, or One-Wall. While all types have their own basic space requirements, the common thing between these four basic layout styles is that they all help ensure a proper work triangle & traffic flow.
You will be able to tell by the way you move within your current kitchen whether a certain layout works for you. Consider how your family uses the kitchen space and thus design the layout accordingly.
Storage
Storage plays a vital part in the whole home, but especially in the kitchen. However, it is easy to underestimate the amount of storage space that you and your family will need. There are many kitchen appliances required and food items to store, so you want to ensure that you take that into consideration when designing your kitchen. The perfect amount of storage will reduce the clutter in your kitchen & foster the ideal environment for food preparation and cooking.
Flooring
Something that can be easily overlooked is the kitchen floor. You may want to consider choosing durable and low-maintenance flooring in your kitchen and the warmth of any flooring materials. This will save you money in repair and maintenance costs and ensures longevity and comfort in this well travelled area.
Bonus tip:
Appliances
If the kitchen is not planned effectively, it will become tough to accommodate and access your appliances. Before starting to execute your kitchen designs, it is essential to know what appliances you own or will buy and their placement. Included in this is the consideration of storage and the placement of outlets. Appliances are essential to any kitchen running smoothly and your kitchen needs to be planned accordingly.
Conclusion
You want the design for your kitchen to be visually enticing and highly functional. In order to do this it is important to keep in mind the four factors discussed above—layout, storage, flooring, and appliances. All these will complete the kitchen’s overall look and make everything efficient and accessible!
At ZED Studio, we are happy to work with you to help you design the perfect kitchen in your dream home. Need help? Get in touch with us!








